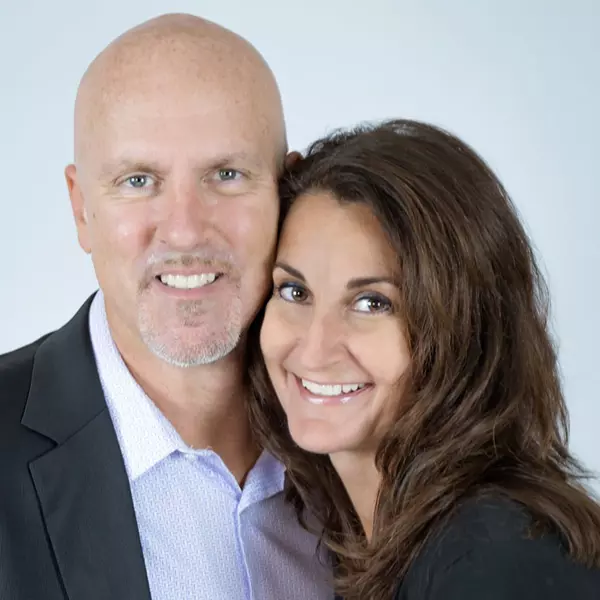For more information regarding the value of a property, please contact us for a free consultation.
Key Details
Sold Price $335,000
Property Type Townhouse
Sub Type Townhouse
Listing Status Sold
Purchase Type For Sale
Square Footage 1,707 sqft
Price per Sqft $196
Subdivision Villas At Suntree Unit 3 A Re- Plat Of A Pt Of Pa
MLS Listing ID 1012325
Sold Date 08/06/24
Style Villa
Bedrooms 3
Full Baths 2
HOA Fees $394/mo
HOA Y/N Yes
Total Fin. Sqft 1707
Year Built 1991
Annual Tax Amount $1,132
Tax Year 2023
Lot Size 2,614 Sqft
Acres 0.06
Property Sub-Type Townhouse
Source Space Coast MLS (Space Coast Association of REALTORS®)
Property Description
Nestled in the heart of Suntree lies a charming 3BR 2BA 2CG- 2 Story Townhome boasting an array of desirable features to enchant even the most discerning homeowner. The primary suite is conveniently situated on the 1st floor w sliders opening to your private courtyard surrounded by a 6 ft concrete privacy wall where an array of tropical plants flourish. Pineapple plants add a touch of charm to your outside Oasis. Home is energy efficient w Natural Gas that powers Heat, Hot Water, Stove, Dryer & Generator. Hurricane Impact Doors, Windows & Accordion Shutters.throughout. The Kitchen has granite countertops, newer appliances, a Breakfast bar & natural light softly beams in from the Bay Window. French Doors in Formal DR open onto the screened-in patio plumed w gas for grilling. Other features include an Oversized Pantry, Plantation Shutters, Recessed Lighting, Built-in curio cabinet w wine rack. 2nd Story has 2 BRs & a Guest BA that has been updated. Extra long Driveway. The HOA covers Association Management, Roof, Exterior Painting, Irrigation, Lawn, Common Maintenance, Termite Inspections, Pool, Gym, Library & Clubhouse. The Clubhouse is perfect for entertaining and is available to rent for small gatherings. Suntree is located in the center of Brevard County just minutes from I95, Beaches, River & Airports. Don't miss out on this one!!
Location
State FL
County Brevard
Area 216 - Viera/Suntree N Of Wickham
Direction I95 to exit 191 go East to Pinehurst go North to Villa Drive go Right into The Villas at Suntree. Townhome will be on your Right. GPS will also take you there.
Interior
Interior Features Breakfast Bar, Built-in Features, Ceiling Fan(s), Entrance Foyer, Pantry, Primary Bathroom - Shower No Tub, Primary Downstairs, Split Bedrooms, Walk-In Closet(s), Other
Heating Natural Gas
Cooling Central Air, Electric
Flooring Carpet, Laminate, Tile
Furnishings Unfurnished
Appliance Dishwasher, Disposal, Dryer, Freezer, Gas Oven, Gas Range, Gas Water Heater, Ice Maker, Microwave, Refrigerator, Washer
Laundry Electric Dryer Hookup, Gas Dryer Hookup, In Garage, Sink
Exterior
Exterior Feature Courtyard, Impact Windows, Storm Shutters
Parking Features Attached, Garage, Garage Door Opener
Garage Spaces 2.0
Fence Block, Full, Privacy, Other
Pool Fenced, In Ground
Utilities Available Cable Available, Electricity Connected, Natural Gas Connected, Sewer Connected, Water Connected
Amenities Available Clubhouse, Fitness Center, Management - Off Site
Roof Type Shingle
Present Use Residential,Single Family
Street Surface Asphalt,Paved
Porch Front Porch, Porch, Screened
Road Frontage Private Road
Garage Yes
Building
Lot Description Sprinklers In Front, Sprinklers In Rear
Faces North
Story 2
Sewer Public Sewer
Water Public
Architectural Style Villa
Level or Stories Two
New Construction No
Schools
Elementary Schools Suntree
High Schools Viera
Others
Pets Allowed Yes
HOA Name Villas at Suntree
HOA Fee Include Insurance,Maintenance Grounds,Pest Control
Senior Community No
Tax ID 26-36-12-35-00030.0-0002.00
Security Features Carbon Monoxide Detector(s),Smoke Detector(s)
Acceptable Financing Cash, Conventional, FHA, VA Loan
Listing Terms Cash, Conventional, FHA, VA Loan
Special Listing Condition Standard
Read Less Info
Want to know what your home might be worth? Contact us for a FREE valuation!

Our team is ready to help you sell your home for the highest possible price ASAP

Bought with Next Chapter Real Estate, Inc.




